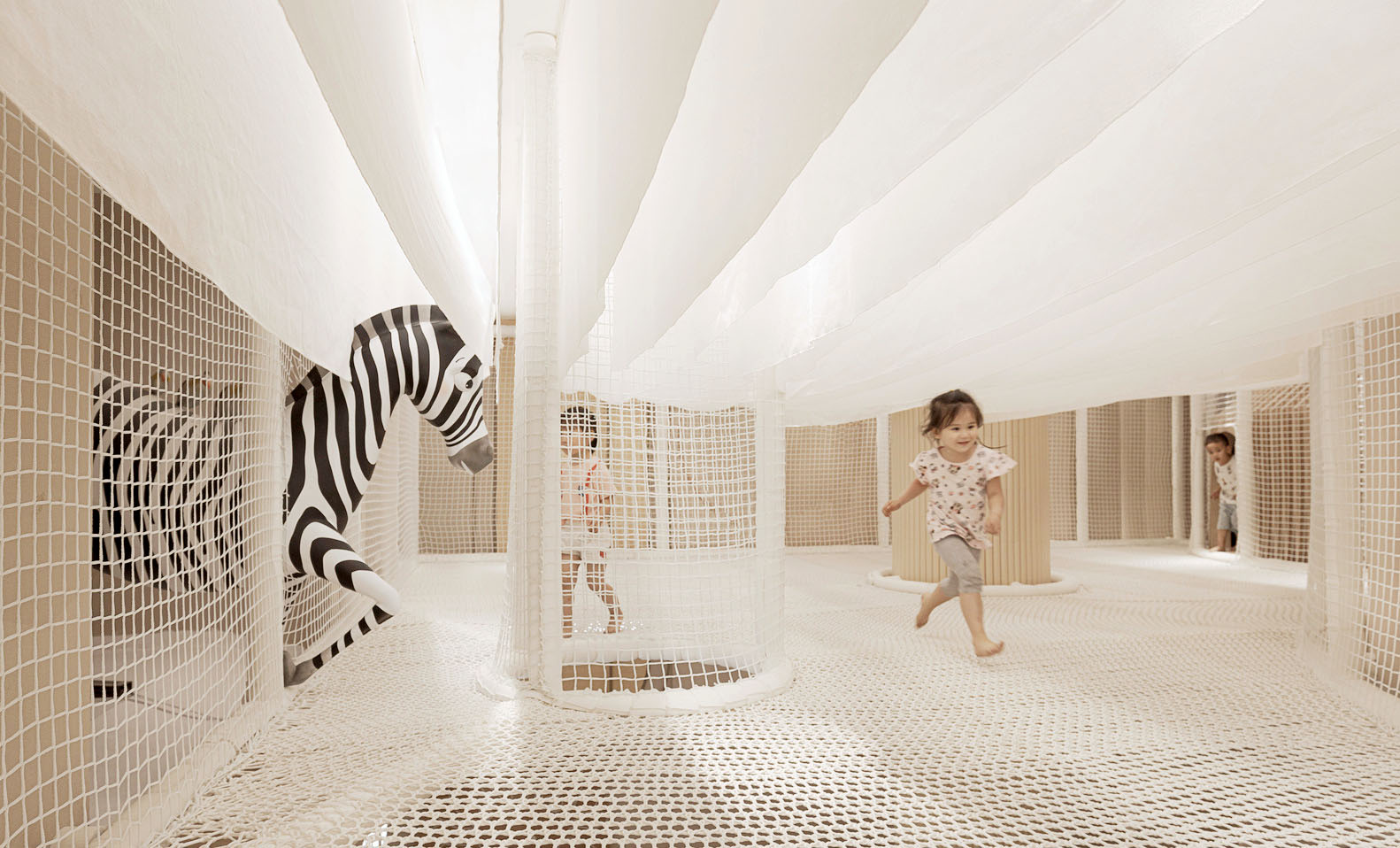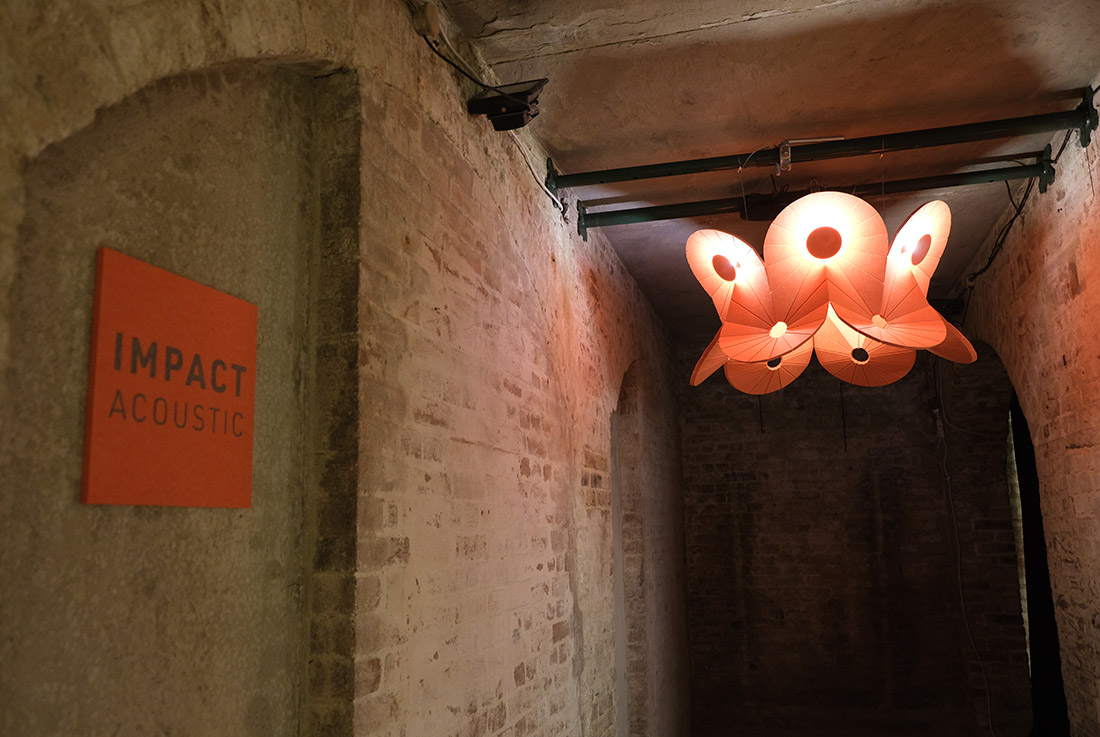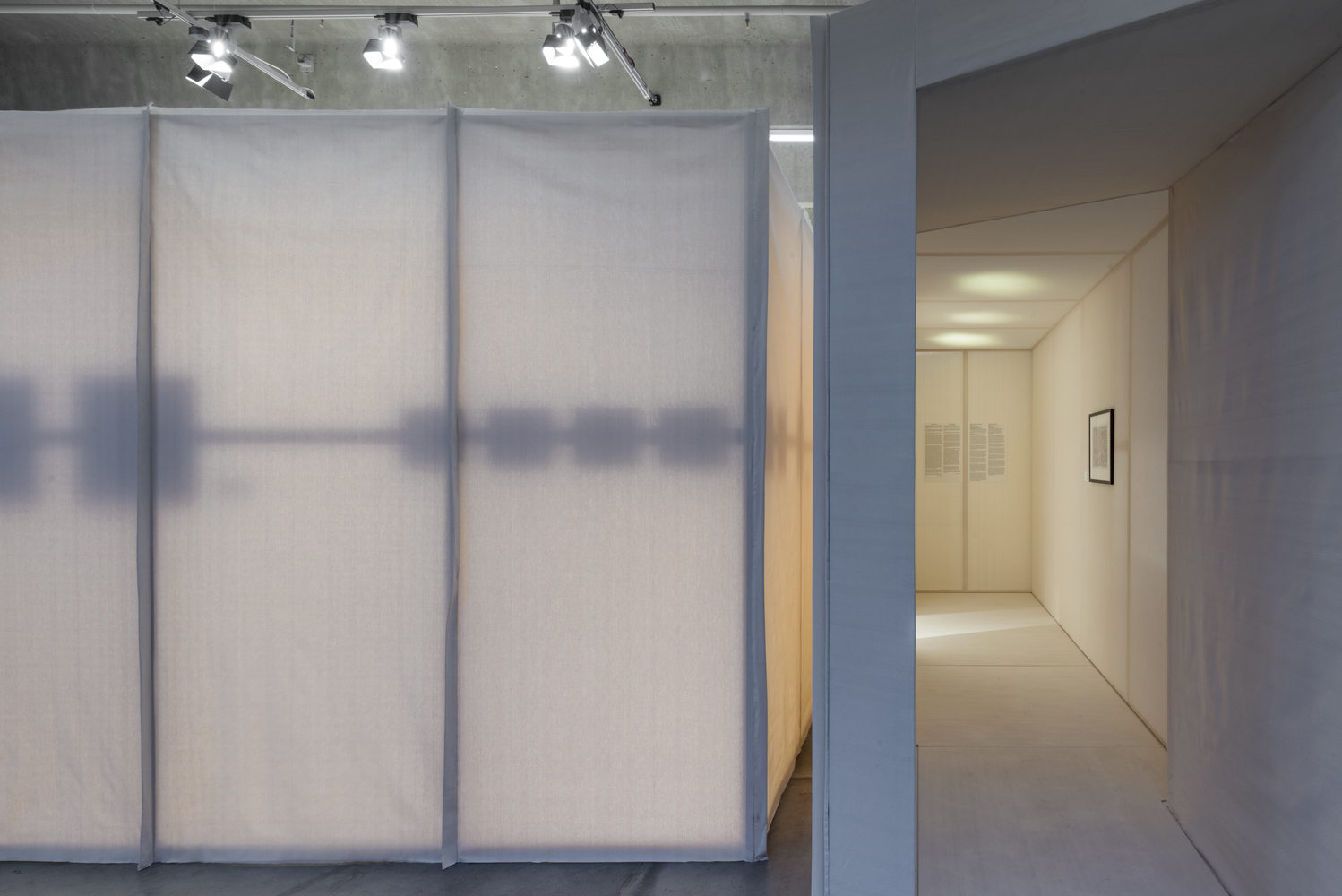Textiles have been used in architecture for thousands of years. At first, the building material was animal skins. Having mastered weaving and spinning, nomads “built” their portable houses out of woven cloth. Nowadays marquees and tents are also in use, although more for recreational purposes, but the development of the textile industry opens up new possibilities for self-expression of architects.
We will look into textiles in educational architecture: how exactly this material is used in schools, kindergartens and other institutions, what unexpected roles and functions it can perform.
Protection
One of the obvious functions of fabric in architecture is protection: textiles are used to make awnings, canopies and sliding roofs that act as barriers to sun and precipitation.
Playground, Portimao (Portugal). Photo: Francisco Nogueira
The playground in the center of the Portuguese city of Portimao was not popular: the sun was scorching in summer, and in winter it was impossible to hide from the drizzling rain.
Bureau ateliercais “roofed” the site with awnings: the protective structure consists of eight metal frames on which screens made of microperforated fabric are stretched. It is a springy durable material that does not burn out in the sun. Lights are integrated into the metal structures, and the entire awning is made in white and beige colors that echo with the color of the tiles in the plaza in front of the Jesuit College Convent.
Usually awnings over playgrounds and sports fields are made tent-like or sloped to prevent precipitation from accumulating on top of them. In Portimao, the awnings appear to be horizontal, but in fact the supports have a slight difference in height so that water naturally runs off the screens.
There are other uses of awnings apart from playgrounds or sports fields. Sometimes architects use textiles to protect the courtyards of educational institutions.
Spanish bureau Marsino covered the terrace of a Chilean university with a textile net to protect students from dust and sun.
University of Tarapacá, Arica (Chile). Photo: Felipe Díaz
Architects from Denton Corker Marshall have covered the courtyards of a school in Semarang, Indonesia, with awnings. To prevent the canopies from being damaged by sea wind, the dense fabric was stretched over a reinforced metal structure.
Binus Edupark School Campus, Semarang (Indonesia). Photo: ATMODJO
LAUD Architects installed a large protective dome made of ETFE membrane film over a kindergarten in Singapore, so that most of the rooms are naturally ventilated.
Kindergarten, Singapore. Photo: Melvin H J Tan
In Nordic countries, textile canopies are rarely used in educational institutions. This is primarily due to weather conditions: tents cannot withstand snow load, and due to temperature fluctuations they can ice up and break.
Textiles in the Interior
The most common use of textiles in educational institutions is the interior function. Sadly, in schools and kindergartens it is realized without imagination or not realized at all.
![]()
At Lyceum No. 1 in Almetyevsk, EdDesign, according to Olga Babich, “went crazy” on textiles. Fabrics were used very extensively: as various curtains, tapestries with national coloring, space dividers, and even felt lampshades handmade by Circassian artist Milana Khalilova.
Lyceum No. 1 named after M. K. Tagirov in Almetyevsk. Photo: Vitaly Shabinsky
Furniture for the lyceum was also selected with fabric upholstery: there are no leather sofas, armchairs, or pouffes. Despite the fact that this material seems to be more wear-resistant, cheap and easy to care for, Olga Babich does not agree: leather can be torn and drawn upon, it also gets dirty – it is not the most beautiful and touchable material. Therefore, EdDesign decided against it.
![]()
Furniture at Lyceum No. 1 named after M. K. Tagirov in Almetyevsk. Photo: Vitaly Shabinsky
Fabric in the interior opens up great possibilities for specialists. Architects rethink space, furniture and textiles – and come up with unusual interior solutions: cocoon play spaces, hammock rooms and climbing mazes.
“Ball Kindergarten”, designers: bureau Chekharda, photo: Alena Kustova

A kindergarten in Meishan, China. Architects: Fenhom·URO, photo: 404NF STUDIO
A kindergarten in Nanchang, China. Arcihtects: unarchitecte. Photo: unarchitecte
Why architects choose textiles
Fabric is lighter than other building materials, and when it comes to covering large areas with a waterproof and translucent material, the easiest choice (in both senses) is textile. The use of fabric installations results in a reduction in the overall weight of the building, which is a cost saving on arrangement of the foundation. Transportation of textile elements is also less expensive than shipping other, heavier construction materials to the site.
If properly designed, textile facades, panels or roofs, according to calculations by the Institute of Textile Technology (Rhine-Westphalian Technical University of Aachen, Germany), can save up to 78 % of energy by reducing building cooling costs.
Fabrics are more environmentally friendly than other building materials: they can be recycled or reused. Scientists from the Institute of Textile Technology are developing even “greener” fabrics: the fibers are coated with titanium dioxide, which filters out harmful nitrogen from the air and converts it into harmless nitrates. They can be used as fertilizers for plants.
Zoning
Another function that textiles are perfect for is zoning the space. Mobile framed partitions, harmonica partitions or fabric curtains help achieve this goal. They divide space when needed and retract (fold, slide) when the whole room needs to be available.
Innovative Spaces and Local Traditions: New School by EdDesign
For example, a textile partition can be an alternative to a rigid drywall partition between a playroom and a kindergarten bedroom: a permanent wall makes a space that is used for an hour a day for sleeping underutilized. Textile partitions allow to utilize the bedroom for other activities – especially if the beds in it are mobile. And during the “quiet hour”, the curtains or partitions close and guard the children’s sleep.
Schools too can benefit from this fabric opportunity. In Lyceum No. 1, EdDesign used textiles to zone several spaces: a library, a media library, and a teachers’ lounge. The floor-to-ceiling curtains in these rooms are electrically operated.
Lyceum No. 1 named after М.K. Tagirov in Almetyevsk. Photo: Vitaly Shabinsky
Architectural studio Krill o.r.c.a. was tasked with designing a room for fashion students in a limited space. The architects made extensive use of textiles to provide students with spaces for different activities and formats of classes: sliding curtains can be used to create spaces for theory classes, collective practical work or individual work, i.e. designing and sewing clothes.
Workshop of the Faculty of Fashion and Design, Rotterdam (Netherlands). Photo: Frank Hanswijk
Acoustics
In the same workshop at the Faculty of Fashion and Design in Rotterdam, special curtains made of transparent plastic reduce the noise from running sewing machines, so that teachers can give lectures and students perform practical tasks in a small room at the same time.
Initially, plastic curtains came into existence as an aftermath of anticovid requirements. But the architects realized that the curtains are good at protecting against noise and left them in place even after the restrictions were lifted.
The textile curtains also absorb noise: they are made of felt, which has acoustic properties – this allows 50 students to be in a small workshop at the same time without disturbing each other.
The textile’s ability to muffle sound makes it even more useful. The kind of fabric and the way the products made of it are arranged are also important. Architect Dorte Mandrup explored both of these possibilities in his Copenhagen kindergarten project, where acoustics are regulated not only by textile ceiling panels but also by panels on the interior staircases.
Kindergarten, Copenhagen, Denmark. Photo: Sanne Krogh
![]()
Audio recording studio and video studio at Lyceum No. 1 named after M.K. Tagirov in Almetyevsk. Photo: Vitaly Shabinsky
Furniture and even textile lampshades can also have special acoustic properties. Atelier Oï architectural bureau has presented The Oloïd chandelier. It is made of felt created from recycled plastic bottles, which absorbs sound well.

The Oloïd sound-absorbing chandelier. Photo from website bigsee.eu/oloid
The development of the textile industry allows architects not to limit themselves to one function of fabric, whether it is acoustics or zoning, but to combine several “roles”. Danish bureau Art Andersen has developed Soft Cells panels, in which fabric is stretched over a patented frame system. It can be shaped arbitrarily: such panels are used as partitions, pin boards, elements of furniture or decor, and so on.
![]()
Textile Facades
Textiles can be used not only in the interior but also in the exterior. The ease with which the fabric is draped into complex shapes allows it to be used not only in horizontal planes, but also in the verticals of a building.
Educational institutions also use fabrics in facades – and sometimes this decision is not just a whim of architects, but carries an important meaning. The textile academy in Mönchengladbach, Germany, could not resist such an idea: the fabric facade surrounding the building is the best possible representation of what students are learning within it. The textile membrane “revitalizes” the strict geometry of the concrete cube of a building. On dark evenings, the asymmetrically arranged windows shine through the translucent canvas.
Textile Academy, Mönchengladbach, Germany. Photo: Thomas Mayer
The School of Textiles and Design in Reutlingen, Germany, also used fabric elements to create the facade, but here the project authors – architectural studios Allmannwappner and Menges Scheffler Architekten – tried out an innovative approach. The facade consists of multiple triangular panels of different shapes that are “woven” with carbon fiber mesh.
School of Textiles and Design, Reutlingen, Germany. Photo: Brigida Gonzalez
The robotic process of winding the fibers onto the metal frames of the panels is arranged in such a way that a hole is left in the center: this is necessary from a structural point of view to create a special visual effect and to allow sufficient light to enter the rooms. Carbon fibers manufactured by FibR GmbH add support to the structure.
The services of a robotic weaver have previously been used to create temporary structures, usually exhibition pavilions. The School of Design was the first project to utilize this approach for the design of a permanent building.
School of Textiles and Design, Reutlingen, Germany. Photo: Brigida Gonzalez
Researchers at the Institute of Textile Technology at the Technical University of Aachen have been studying the possibilities of textile facades for 15 years. Ian Sarod says that they are now working with ophthalmologists to develop fabrics that will look tight but will not obstruct the view from within the building. Such textiles will retain the function of regulating daylight, diffusing it and reducing glare.
While scientists are working on “transparent” textiles, architects are coming up with other facade solutions that allow them to regulate the flow of light into the room without blocking the view from the windows: for example, the fabric facade elements in Berlin’s SOS Children’s Village (a center for orphans) are movable.
Textile facade of the SOS Children’s Village, Berlin, Germany. Architects: Ludloff Ludloff Architects. Photo: Werner Huthmacher
Temporary Structures
Textiles are used extensively to create temporary structures. Educational institutions don’t seem to need such structures very often, but museums love this format.

Present Continuous Exhibition (SAGA), Garage Museum of Modern Art. Photo: Alexei Naroditsky.
Textile membranes or panels can be used both indoors and outdoors. Temporary structures are light and mobile, they can form any space – and therefore are popular with curators of temporary exhibitions, especially if shown in several cities. Fabric panels are easy to assemble and disassemble and are convenient to transport from place to place.
“Touch the Music” exhibition, Garage Museum of Modern Art. Photo: Yuri Palmin.
A 2006 issue of Architectural Design magazine proposed a new hybrid term for fabric materials in architecture – “architextile”. Scientists from the Aachen Institute of Textile Technology believe that architextiles have great prospects: fabrics that can clean the air and convert solar energy into electrical energy are being developed. Adaptive textile facades are already being introduced: they adjust to different climatic conditions and can change transparency and breathability. These facades can be controlled from a mobile app.
Cover photo: Simone Bossi. Reconstruction of a school in Turin. Architectural bureau BDR bureau.
January 2024






































































