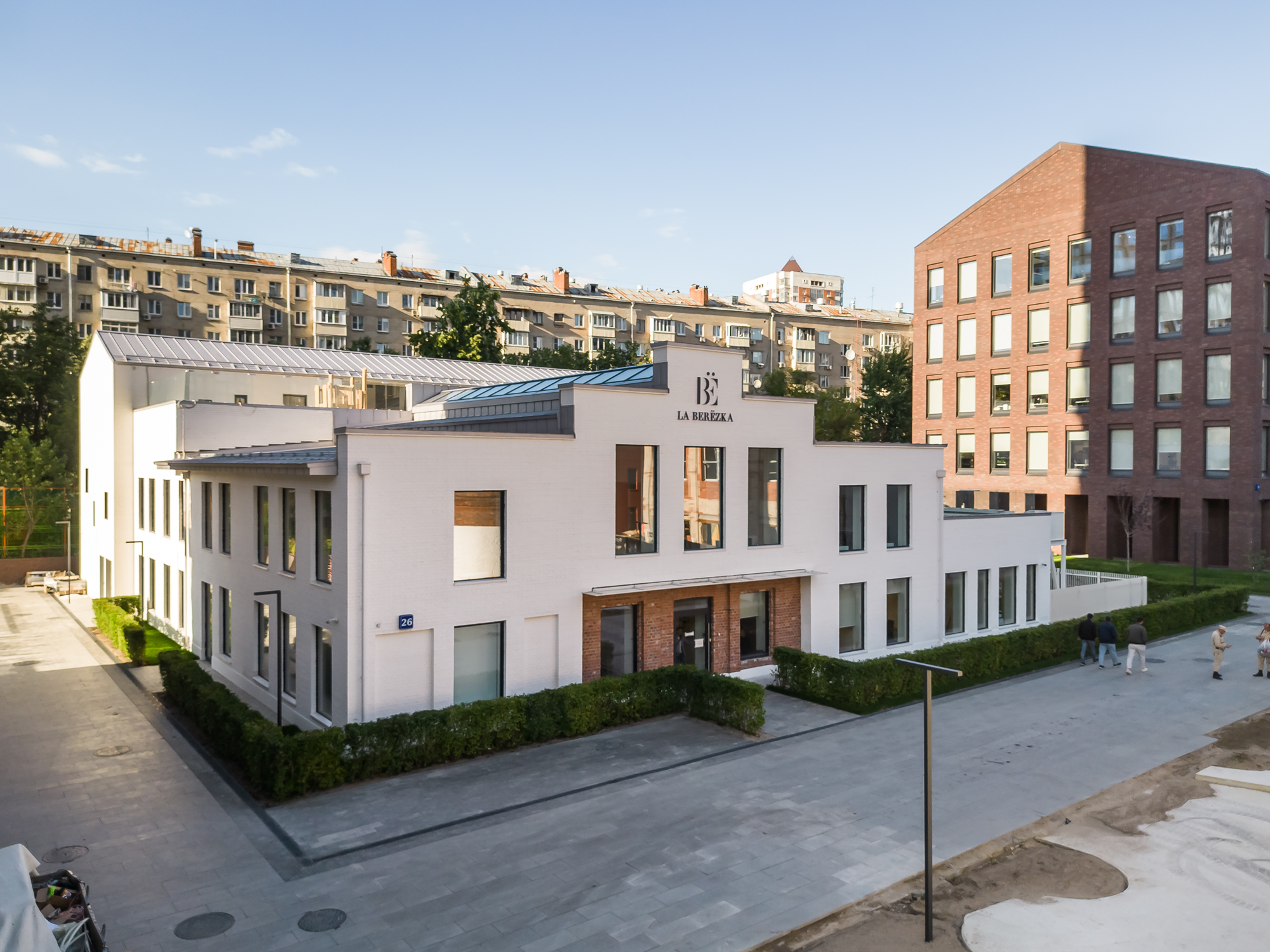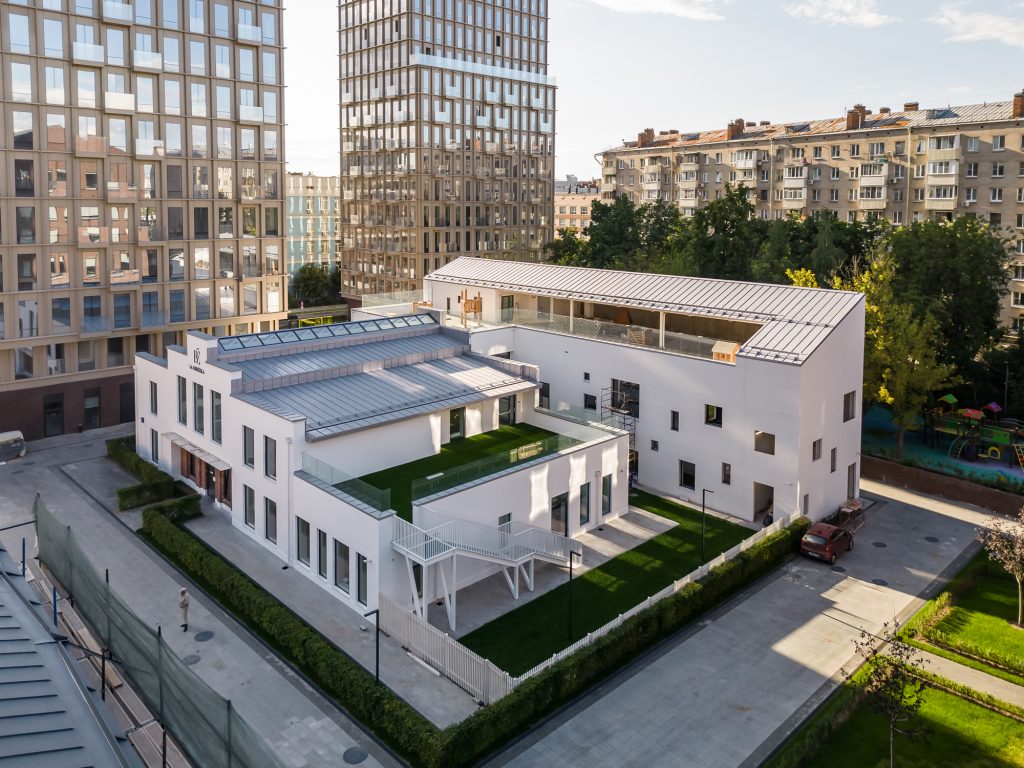In September 2023, La Berёzkа Academy opened in the Lucky residential area in Moscow. The first kids went to the deluxe format kindergarten, as it is defined by its creators. The Academy combines international educational standards, French co-founders, Russian culture and high level of service. All this is reflected in the architecture, design and educational program. How the white box format space with street platforms on the roof works on this idea, what the economics and risks of the project are, read in our material.
Architectural Concept: EdDesign LLC
Project Investor: Heritage Education Group
Investment Amount: RUB 150 million
Area: 1,835 m2
Capacity: 112 children
Launch Date: September 2023
The photos are provided by La Berezka Academy and Igratex
Ildar Nafikov, co-founder and one of the project investors, says that Heritage Education Group initially planned to open educational institutions abroad, “We wanted to give the children of our compatriots living abroad the opportunity to study Russian language, Russian culture, Russian mathematics, along with international programs that are recognized in these countries. Schools and kindergartens that have opened in Russia in the last 5–7 years, in my opinion, are ahead of many foreign educational institutions in terms of quality of the educational environment, the ability to create an atmosphere at school, and educational approaches, and can successfully compete with them”.
When La Berёzkа educational product, concept and brand were developed, the founders began looking for a site for the first school in Monaco. But the international project had to be suspended for a while due to economic and political factors.
![]()
The investor was lucky to meet a team of educational managers from France, Alain Roland and Nicolas Mathieu, who are not only teachers themselves, but also love Russia and appreciate its culture and traditions. To implement the joint project, the French moved to Moscow from abroad.
Site and Building
The Academy is located in the Moscow new residential neighborhood Lucky. According to Alain Roland, the neighborhood “seamlessly blends history and modernity, featuring distinctive red brick facades and first-class cultural and entertainment facilities.” “It's a place where you can take an unhurried walk through the center of Moscow, which perfectly complements our mission to create an innovative and inspiring educational environment,” says Alain.

The photos are provided by La Berёzkа Academy
Work on the building project began when the foundation was laid and some load-bearing walls were built.
![]()
There are two floors in the Academy building, the first one is for kindergarten and the second one for elementary school. The kindergarten has already started work, the school is planned to start work in 2024.
Interior as a Stage Space
The educational concept of the Academy is based on the method of storytelling, where children are immersed in stories, live them and are involved in immersive learning. Therefore, when designing the interiors, it was important to create a space as neutral as practicable, where teachers and pupils can make up their own stories. “Essentially, the entire garden is a stage space that is dressed up in various sets,” explains EdDesign architect Kseniya Surikova, who designed the interiors. The playrooms are designed in neutral monochromatic colors.
The photos are provided by La Berёzkа Academy
The first floor is designed to create a tranquil environment for the little ones:
![]()
The photos are provided by La Berёzkа Academy
Alain said the second floor has an urban and modern atmosphere suitable for older students. “Each space is carefully designed to provide meaningful experiences for children and inspire them to learn every day,” he says.
Wood is present throughout the interior that has many biofriendly (integrating nature into the architecture) elements.
The photos are provided by La Berёzkа Academy
Modular Cabinets as Decoration
Kseniya Surikova said that the special feature of the project was the design of the playrooms. In fact, the architect turned them not only into play grounds, but also created a space that looks like a huge stage.
“Its backdrop is a special cabinet with flip-up sashes on pendulum hinges – they can be closed one way or the other,” explains Surikova, “if all the doors are closed to one side, you get a white magnetic-marker surface on which you can write, fix decorations, project images with a projector. If you flip the cabinet doors to the other side, different interesting planes will appear – a mirror, chalk boards for drawing, a perforated surface for fixing busy boards.”
The photos are provided by La Berёzkа Academy
Inside the cabinet there is storage space: on the lower shelves you can place toys, and higher – the materials necessary for teachers to work.
“The cabinet doors that rotate 180 degrees work well and provide more modularity,” says Mathieu, “but we realized we were missing open shelves so that the children could have easy access to some learning materials and games. So, we removed the first and last doors of each closet.”
Industrial Aesthetics in Ceilings
Most of the Academy’s classrooms and recreational areas have flat ceilings. The ceilings were left open in the Nova Lab (an area where kids conduct science) and the chef's kitchen. According to Alain Roland, exposed metal beams and ventilation systems allow for an authentic and industrial aesthetics.
The photos are provided by La Berёzkа Academy
A black sprayed-on acoustic coating was originally planned for the high parts of the multi-level ceilings of the second floor classrooms, but the decision was changed during final finishing. “During the construction process, we realized that in most classrooms, the high part of the ceiling is very low, so we opted for dark acoustic panels. This makes the design more exquisite and also makes it easier to maintain and keep clean at all times,” adds Roland.
Restaurant Food
There are five meals a day at the Academy. However, instead of a traditional canteen, the project founders made the Rose Marine restaurant. The food is prepared for the students by the in-house chef and sous chef. The format is open kitchen: children can see how the food is prepared. In addition, during meals the students are told about the rules of decorum and taught good manners. They are also introduced to the cuisines of different countries.
The photos are provided by La Berёzkа Academy
Rooftop Playgrounds
The garden doesn't have the usual outdoor playground. In its place, the developer decided to make the playgrounds on the two roofs of the building. The first one is a green terrace for group games and picnics. The second one is an area with game elements made entirely of natural wood, including a small house, sandbox and pirate ship.
Photo: Igratex
There are no problems with water collection and drainage during precipitation events, according to the Academy's co-founders. The specially coated concrete slab is sloped and has several holes to collect water. “To ensure a reliable, smooth and even surface, it is covered with an EPDM layer from 10 to 40 cm thick. The material is quite porous – it quickly absorbs water and directs it to the drainage system even during heavy precipitation. This was tested and confirmed during a heavy shower,” notes Mathieu.
Project Economics
Investors allocated more than RUB 150 million from Heritage Education Group to equip and launch this relatively small kindergarten (designed for 112 children, the area of premises is 1,835 sq. meters). The first year's operating costs for one kindergarten are about RUB 15 million per month. This amount is offset by educational fees paid by parents and the group's investment in operating activities. Full return on investment in the La Berёzkа project is planned in about 24–25 months.

The photos are provided by La Berёzkа Academy
May 2024




































